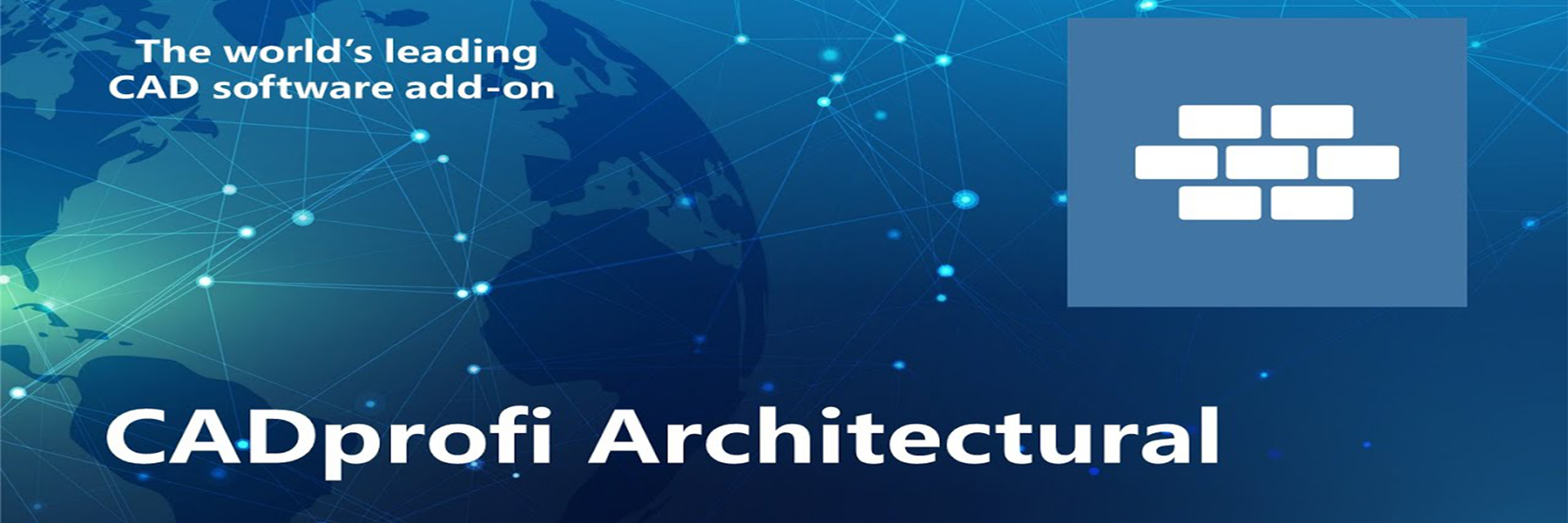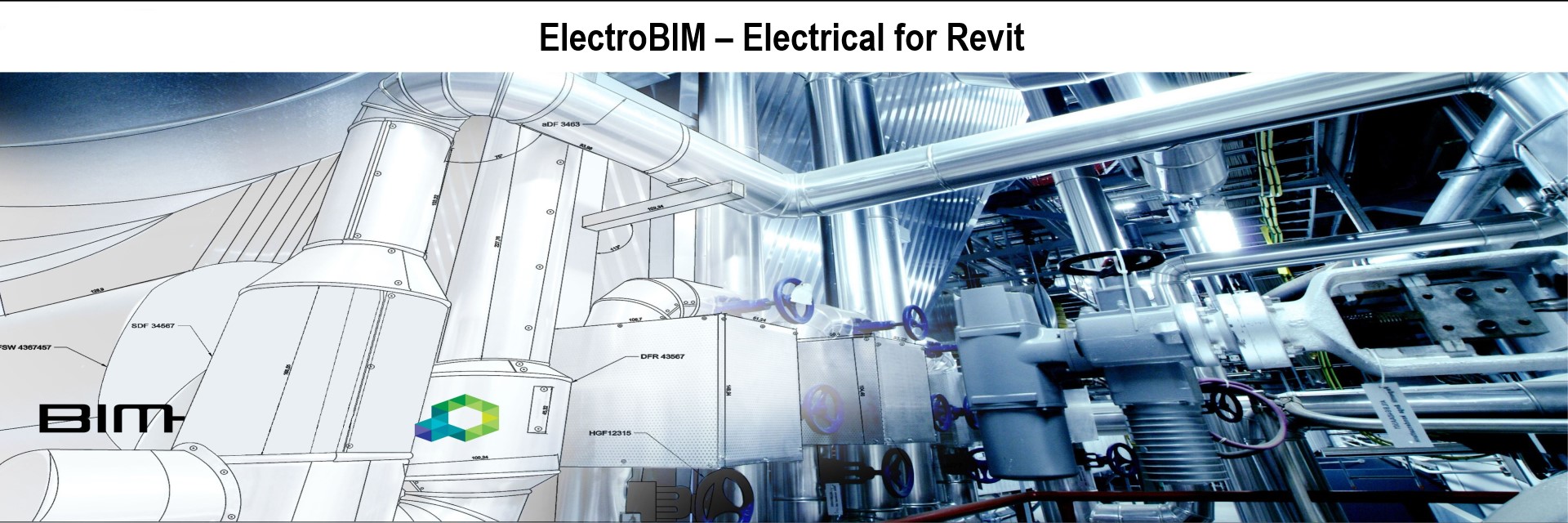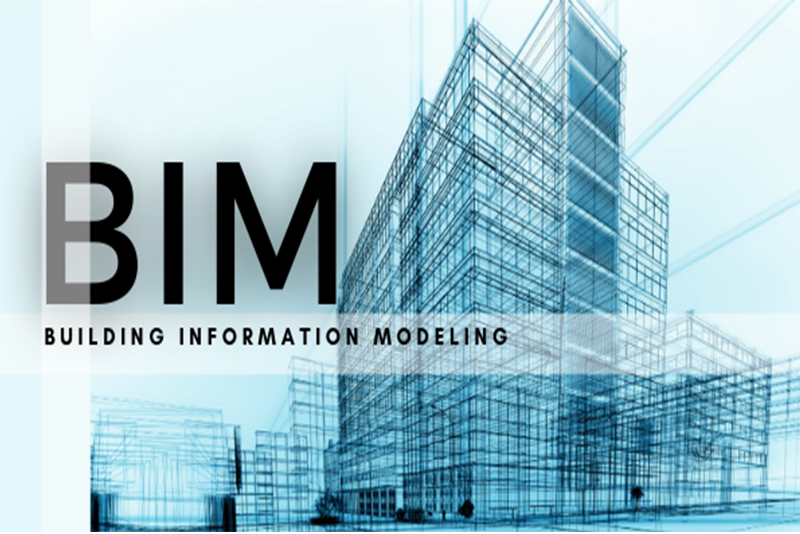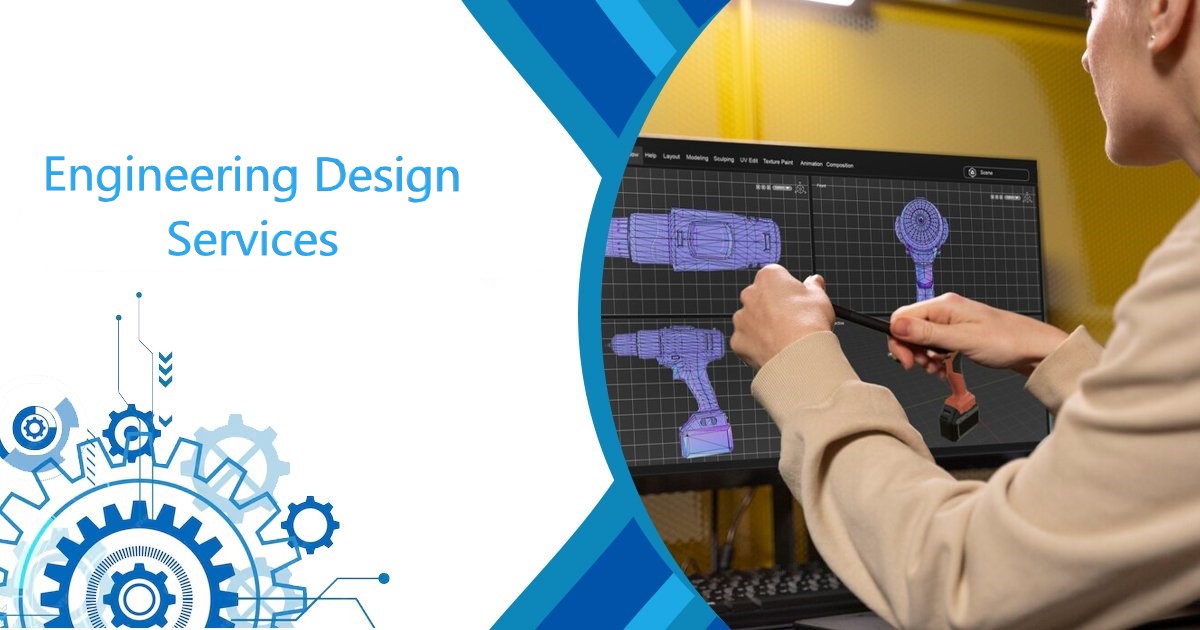Architecture Engineering & Construction (AEC)

CADWorx Structure Professional
CAD Modelling Structural Design Software
CADWorx® Structure is an integrated CAD modelling structural design software that provides easy-to-use tools, intelligent drawing capabilities and advanced levels of automation, all created with the structural designer and engineer in mind. The software is quick, easy to set up and simple to use, empowering designers and engineers to work efficiently together on large and small projects alike….. Read More

GT STRUDL
Structural Design and Modeling Software
GT STRUDL® is structural engineering software offering a complete design solution, including 3D CAD modeling and 64-bit high-performance computation solvers into all versions. GT STRUDL includes all the tools necessary to analyze a broad range of structural engineering and finite element analysis problems, including linear and nonlinear static and dynamic analysis, and can do so accurately in a fraction of the time of most other structural design software….. Read More

Design Master HVAC
HVAC Design Software
HVAC for AutoCAD defines the parameters of your project as you draft, then perform calculations within the software using those parameters. Make revisions that are accounted for throughout the design. Build your HVAC systems faster and more accurately with Design Master….. Read More

CADprofi Architectural
Professional Parametric CAD Software
CADprofi Architectural Program helps in creating construction drawings, cross-sections, and elevations and allows to draw walls, insert doors and windows, create architectural dimensioning and descriptions, as well as, use objects from the library of furniture and other equipment. A unique program feature is the possibility to create evacuation and safety plans….. Read More
iConstruct MAX
Scalable Solution for Advanced Work Packaging ( AWP )
iConstruct is a powerful scalable solution for Advanced Work Packaging. With agnostic capabilities, iConstruct MAX aligns engineering, procurement and construction to calculate the feasibility of installation work packages enabling effective creation. In addition, it has direct integration to business systems and providing a suitable solution for small to large global capital projects….. Read More
iConstruct PRO
BIM Software for Autodesk Navisworks
iConstruct’s powerful and advanced Building Information Modeling (BIM) technology is constantly evolving to deliver safety, environmental, cost, and scheduling benefits. Utilizing the collaboration and review technology of Autodesk® Navisworks®, iConstruct’s interoperability allows users to configure and manage a range of information from various design models (plus additional data) into a manageable, multi-user format….. Read More

ElectroBIM
Electrical for Revit
Single-line diagrams In Revit.
ElectroBIM automatically updates your single-line diagrams and calculations without leaving Revit.
No imports.
No links.
No syncs.
Just Revit. Read More




