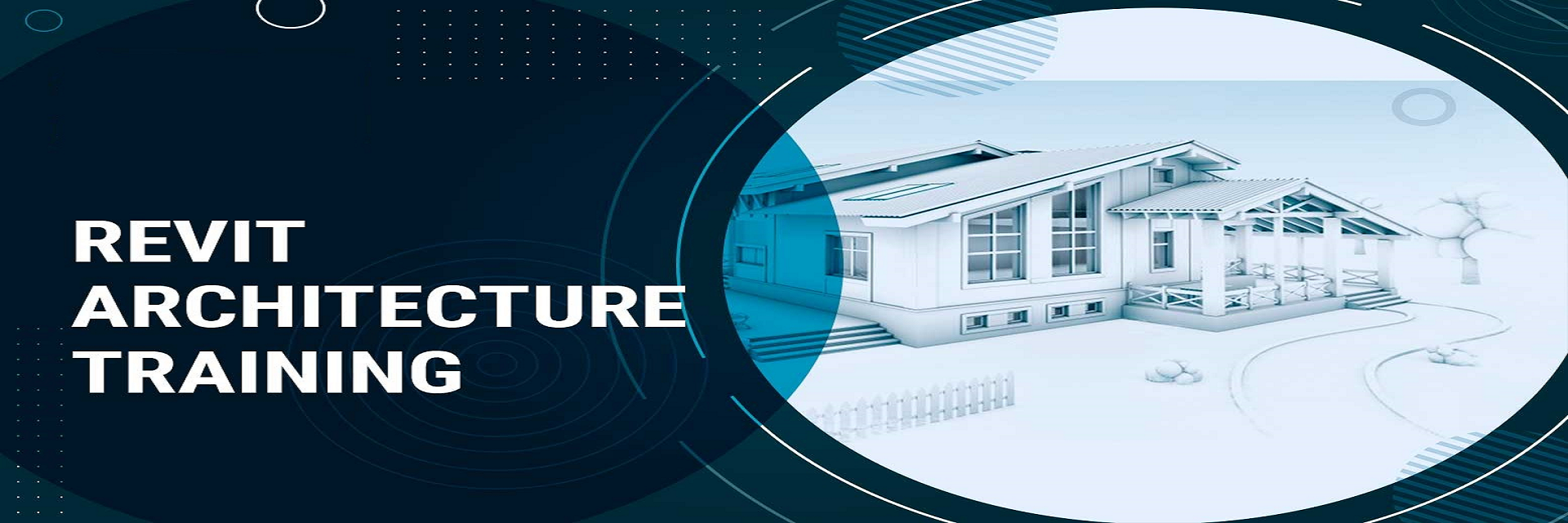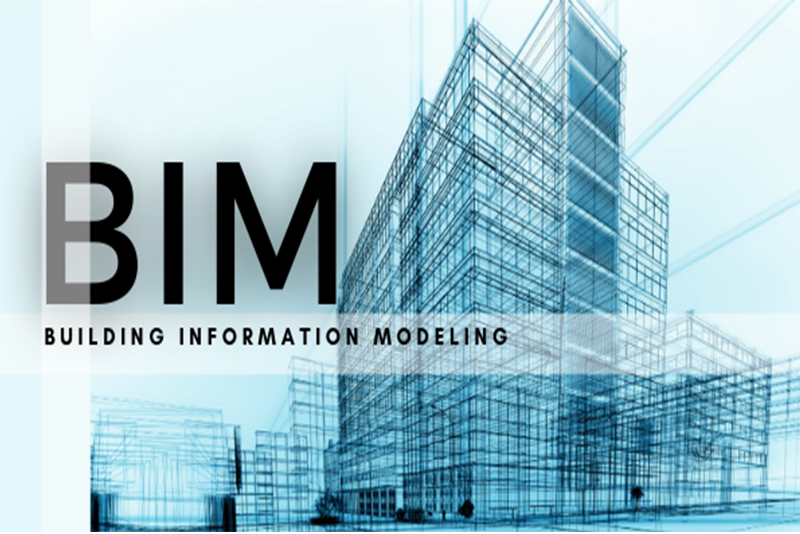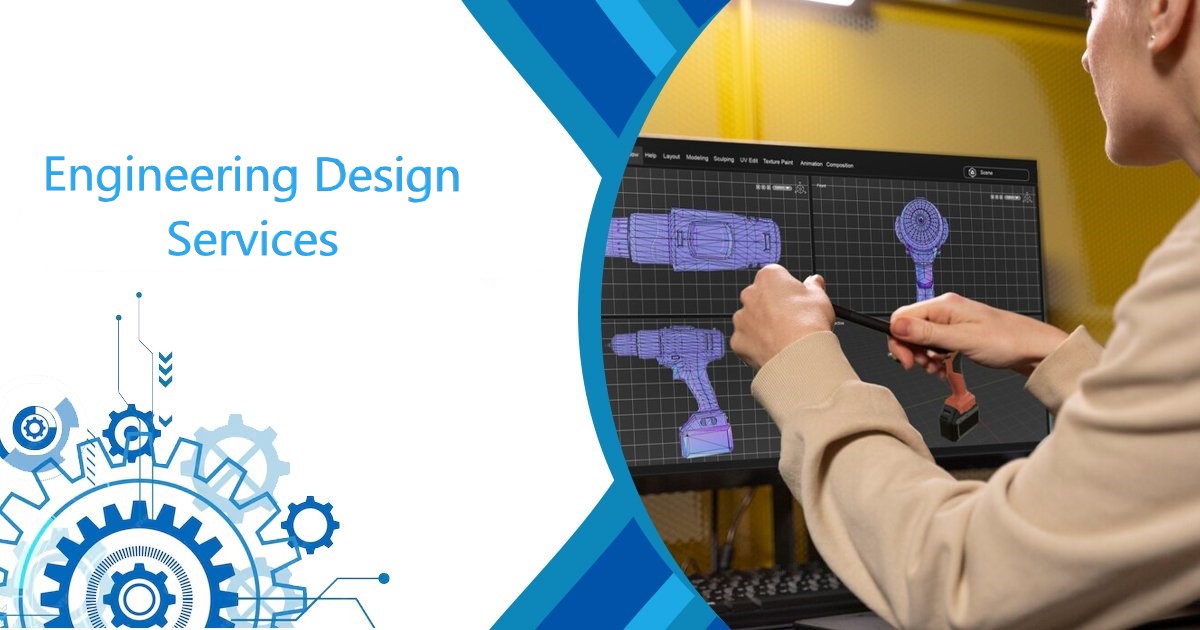
Autodesk Revit:
If you can imagine it, you can design it in Autodesk Revit
Autodesk Revit allows architects, engineers, and construction professionals to:
- Model shapes, structures, and systems in 3D with parametric accuracy, precision, and ease.
 Streamline project management with instant revisions to plans, elevations, schedules, sections, sheets, and 3D visualizations.
Streamline project management with instant revisions to plans, elevations, schedules, sections, sheets, and 3D visualizations.- Unite multidisciplinary project teams for higher efficiency, collaboration, and impact in the office or on the job site.
This Revit course will introduce you to the software and BIM (Building Information Modelling). After this training, you’ll be confident using the software for all aspects of building information modeling and design. We will guide you through the ins and outs of the software, with a range of practical, hands-on lessons ensuring you leave with the skills and confidence to fully take advantage of Revit software.
Autodesk Revit Key Features:
The evolving features and multidiscipline toolsets in Revit can help all architecture, engineering, and construction professionals do their best work as individuals and in teams.
Parametric components:
Interoperability:
Developer tools, solutions, and combined ecosystem:
Twinmotion for Revit:
Documentation:
Worksharing:
Annotate and detail:
Multidisciplinary toolsets:
Revisions:
Schedules:
Visibility settings and overrides:
Phasing:



