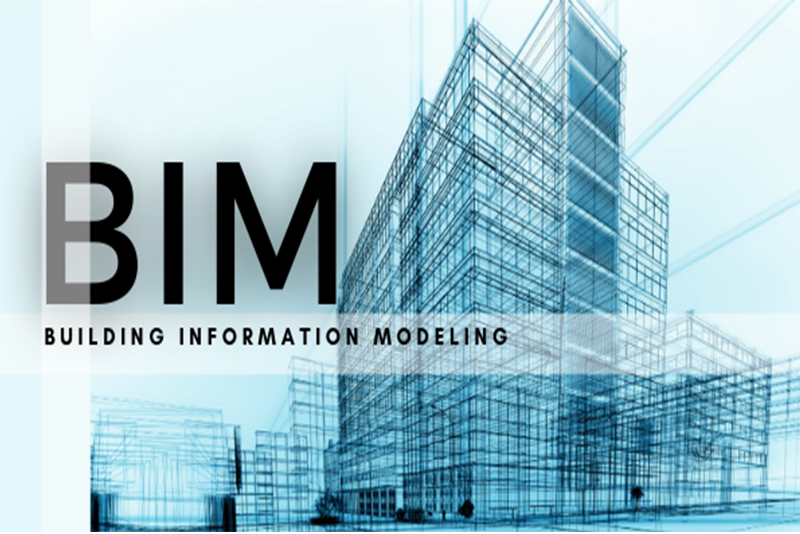
HVAC for AutoCAD defines the parameters of your project as you draft, then perform calculations within the software using those parameters. Make revisions that are accounted for throughout the design. Build your HVAC systems faster and more accurately with Design Master…..
Duct and Diffuser Layout:
Design Master HVAC allows you to integrate your duct and diffuser layout in AutoCAD without requiring external programs or calculators. All design elements are included in the drawing, tracked, and accounted for, and any changes are automatically updated throughout the project. Features include, drawing double-line and single-line ductwork equally, diffusers easily connected to ductwork, and you can generate a diffuser schedule while you design, all without leaving AutoCAD.
calculators. All design elements are included in the drawing, tracked, and accounted for, and any changes are automatically updated throughout the project. Features include, drawing double-line and single-line ductwork equally, diffusers easily connected to ductwork, and you can generate a diffuser schedule while you design, all without leaving AutoCAD.
CFM and Sizing Calculations:
With HVAC, it’s possible to set the CFM required for each diffuser and maintain how and whether the shape of the duct changes during sizing without recalculating. The software allows you to size the entire system with a single command and make duct-by-duct changes based on sizing criteria. Additionally, calculating airflow distribution can be based on the building definition and diffusers in the project.
Pressure Loss Calculations:
When you need to make pressure loss calculations based on your drafted layout, you simply need to specify the branch, and the pressure loss is calculated using the information entered while drafting the ductwork. HVAC for AutoCAD also makes it easy for the critical path to be determined and highlighted, with the path labeled and analyzed in a drawing’s pressure drop report. Third-party calculations are unnecessary, revisions are easy, and recalculations are automatic.
Heating and Cooling Load Calculations:
Define your building and get load calculations by drafting over the architect’s drawing to determine dimensions, and adjust properties like airflow requirements, wall materials, partitions, and doors and windows to meet the expected number of people and activity level. Also, control floors, zones, and overall project information including the building’s geographical location and temperature ranges, and get print-ready reports when done.
Also, control floors, zones, and overall project information including the building’s geographical location and temperature ranges, and get print-ready reports when done.
3D Drafting and BIM Compatibility:
With HVAC for AutoCAD you can design and draft a layout in 2D and then easily export that design to a 3D program for collision detection. IFC and DWG files are supported, making it also simple to export to Navisworks or Revit to access any required BIM features. You can also choose the environment you need to work in by project, taking advantage of the software’s 3D functionality as necessary, or designing without it if the project doesn’t require it.




