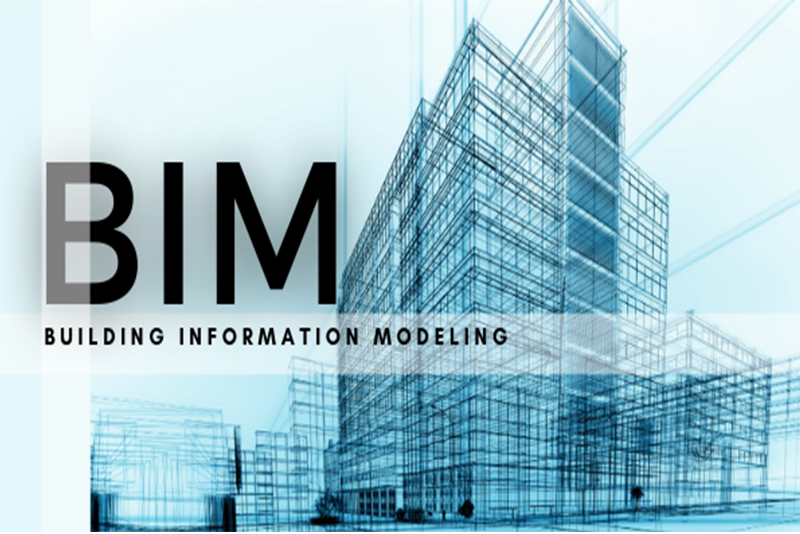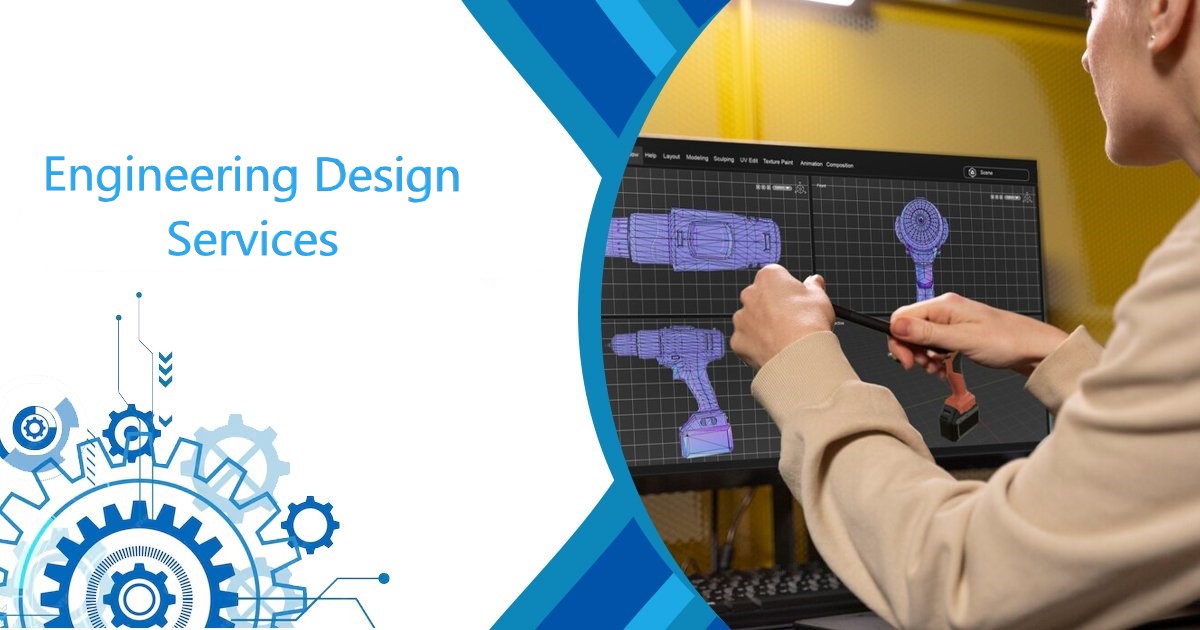
BricsCAD Pro is our flagship 2D and 3D CAD product, based on a standard DWG format. Pro features tools for 2D drafting and detailing, 3D parametric solid modeling, civil surface creation, and point-cloud visualization.
Users can include partner apps as part of their workflows, and customize via APIs. As a powerful and solid CAD platform, we build BricsCAD BIM and Mechanical from this base…..
Professional performance:
BricsCAD Pro is designed for AEC and manufacturing professionals with specific workflows requiring extended capability above the comprehensive 2D drafting and detailing functionality.
comprehensive 2D drafting and detailing functionality.
With 3D functionality, additional industry tools and access to an extensive catalog of applications through our API, BricsCAD Pro delivers the high performance required.
Easy drawing generation:
Automatically generate associative orthographic and standard isometric views of your 3D models, with full control over the layout and style of the views. Then, use the powerful detailing tools in BricsCAD to document designs
Parametric Blocks:
Parametric Blocks automate repetitive tasks by enabling fast drawing creation, changes and reconfi gurations. The function allows you to create one block and reuse the geometry in an intelligent and adaptable way within the model.
Point-clouds:

Point-cloud visualization tools in BricsCAD Pro support industry-standard point-cloud formats and let you navigate massive point-
clouds smoothly and quickly. Our intelligent point-cloud fi ltering enables users to generate workable TIN surfaces without loss of accuracy.
Civil engineering tools:
BricsCAD offers a range of civil design tools for creating and editing TIN surfaces, grading and alignments and includes boundary trim and corridor editing. BricsCAD is interoperable with civil 3D drawings and other GIS and mapping data.
Third-party Apps:
With powerful C++ and .NET APIs, BricsCAD Pro is highly compatible with the APIs of legacy-DWG products. This enables users to port in-house tools.




