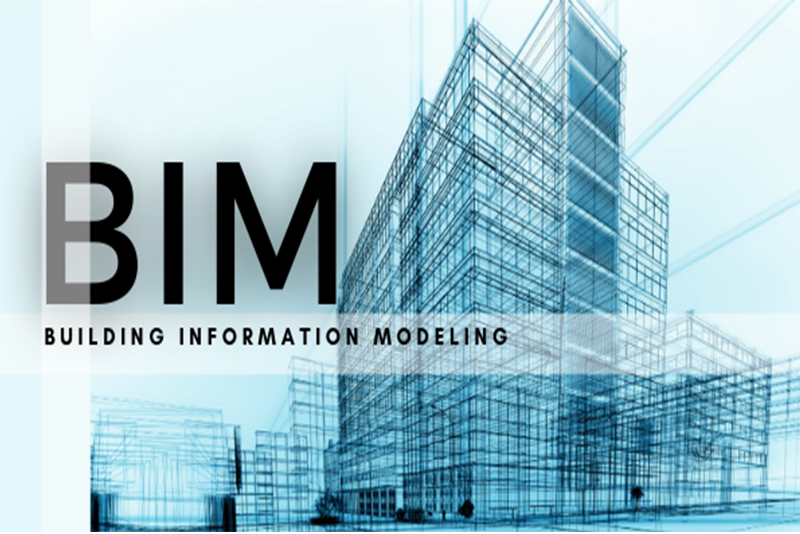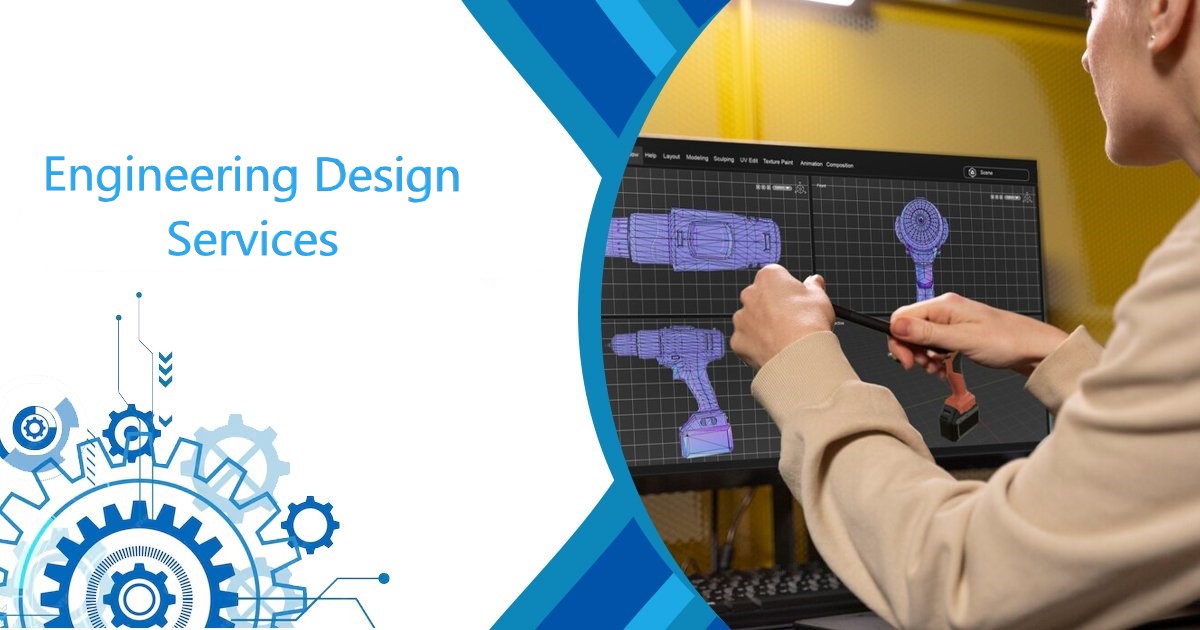Welcome to Technotrade
At Technotrade, we bring together a number of engineering softwares to help engineers from organizations including Oil and Gas, Chemical, Petrochemical, Mechanical, Refineries, Consulting, engineering, and contracting companies by providing them computer based tools for modelling, analysis, process simulation, and optimization.














