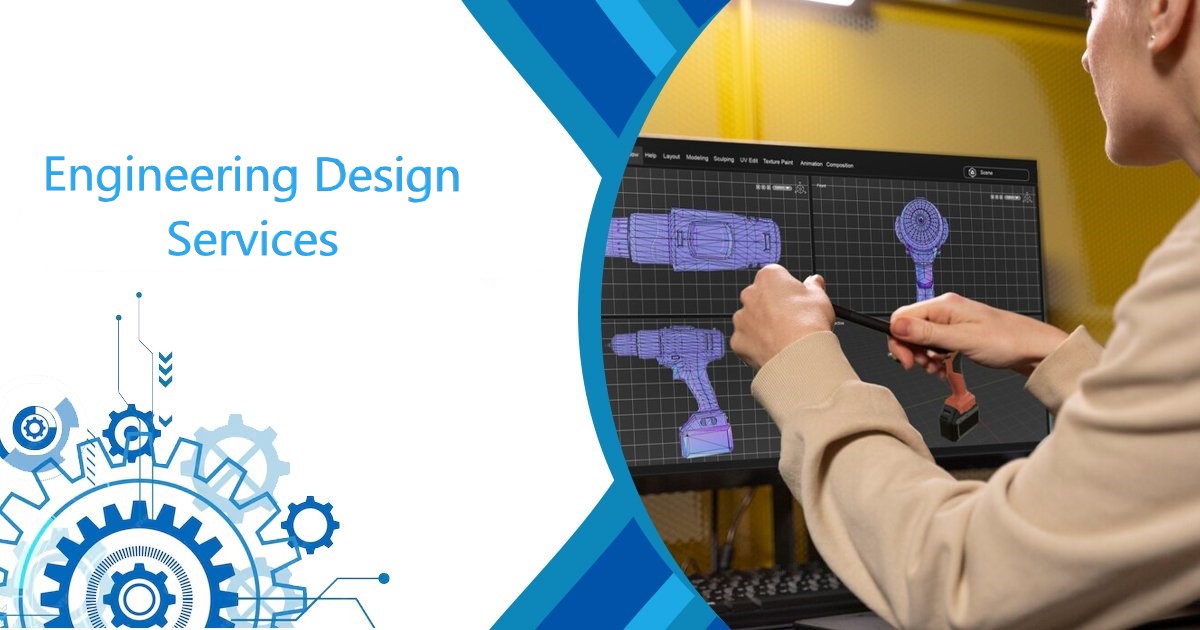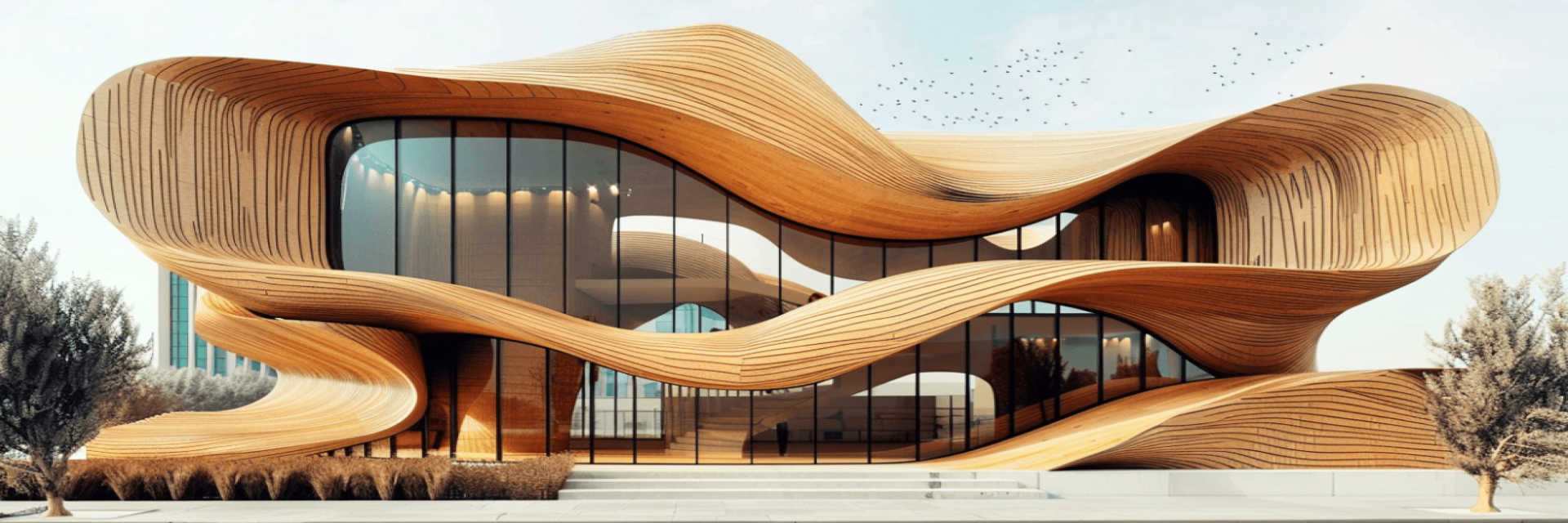
Our Architectural BIM Services focus on developing Revit Architectural BIM Models for each building design phase – Schematics Design (SD), Design Development (DD), and Construction Document (CD) as per the design intent. The services also include developing Custom Revit Family or BIM Content, BIM Drafting models from Point Cloud Data/PDF/2D AutoCAD, and clash detection & resolution i.e. developing the construction-ready model by coordinating architectural models with other disciplines.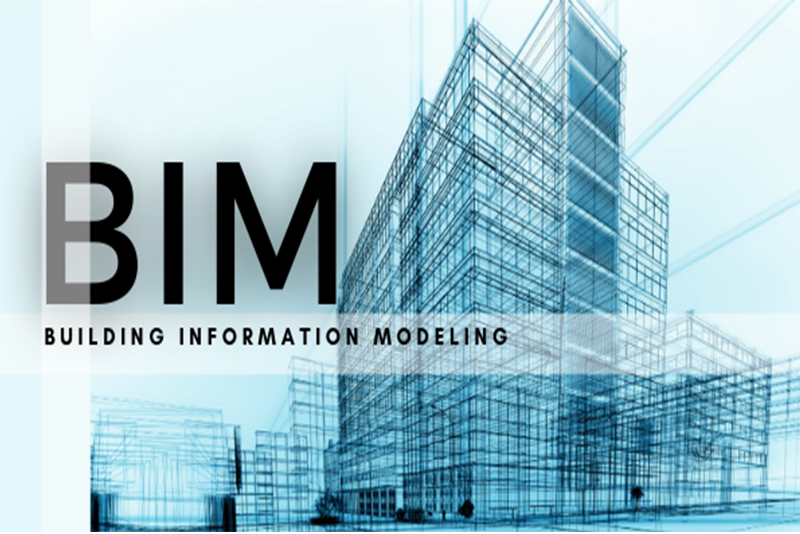
We offer cutting-edge Architectural BIM services, revolutionizing the way architectural projects are conceived, designed, and executed Globally in the World. Our team of experienced BIM Architects leverages the latest technology to create comprehensive 3D models that not only capture the aesthetic aspects of a structure but also incorporate vital data for efficient project management.
Our Architectural BIM services bring unparalleled clarity to project visualization, enhancing communication and understanding at every stage of development.
Architectural BIM Services
- Revit 3D BIM Modeling: Leveraging the power of Building Information Modeling (BIM), our team creates comprehensive 3D BIM Models using Revit. Beyond visual representation, these models embed crucial project information, facilitating effective collaboration and coordination among stakeholders throughout the project lifecycle.
- 4D & 5D Services: We also integrates time (4D) and cost (5D) dimensions into BIM models, providing a holistic understanding of the
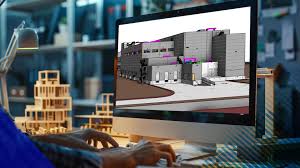 project. This enables dynamic scheduling and cost estimation, enhancing project management efficiency and decision-making.
project. This enables dynamic scheduling and cost estimation, enhancing project management efficiency and decision-making.
- Scan To BIM | Point Cloud Modeling:Our Scan to BIM services involve transforming point cloud data into detailed 3D models. By accurately capturing existing conditions, this process ensures that new designs seamlessly integrate with the surrounding environment, minimizing errors and streamlining the renovation or expansion process.
- Revit Family Creation: Construct Builders specializes in creating customized Revit families. Ensuring that the BIM models accurately represent specific components and products. This service enhances the level of detail in the models, contributing to more accurate quantity takeoffs and improved project coordination.
- Site Plan Layout:Our site plan layout services focus on optimizing the arrangement of structures, roads, and utilities within a given site. We consider factors such as accessibility, environmental impact, and zoning regulations. Create site plans that align with project goals and local requirements.
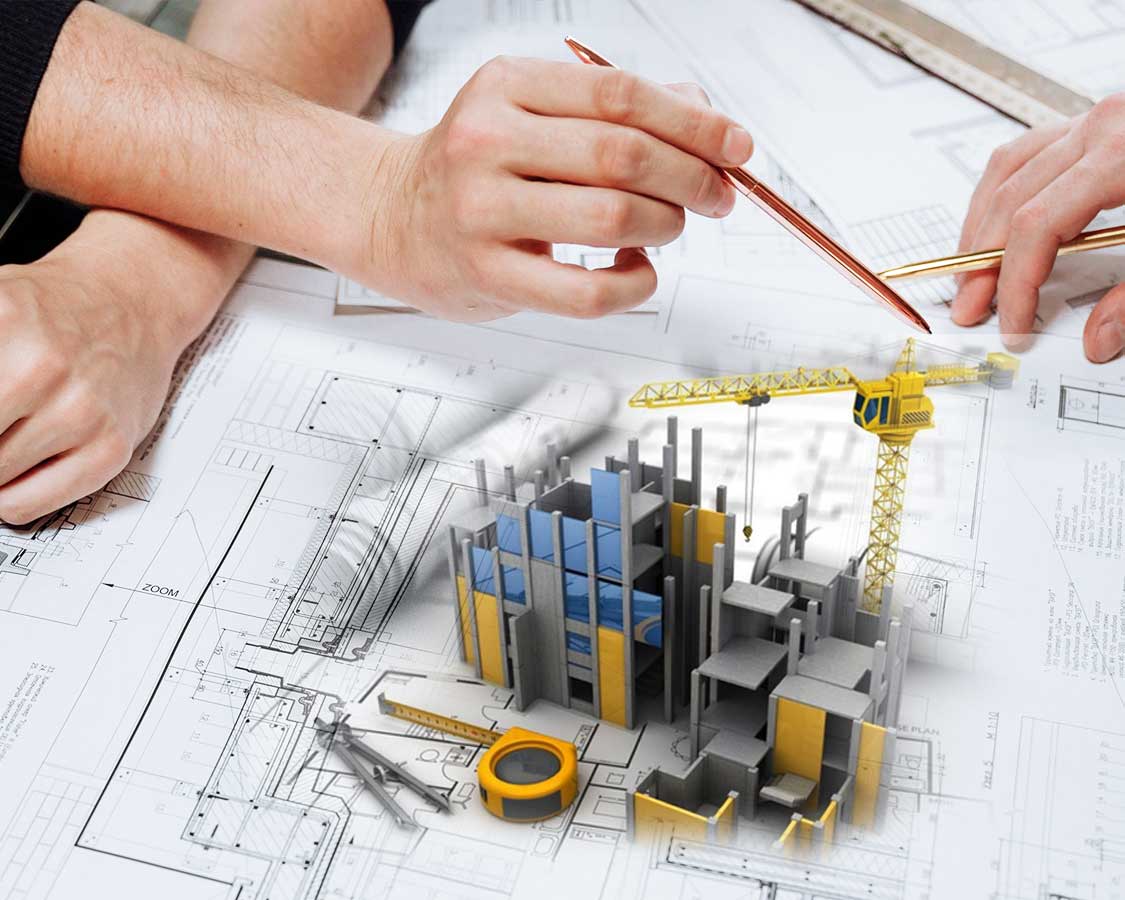
BIM Architectural Services For Designing Phase
- Schematic Design (SD):
We get engage in the early stages of design with Schematic Design (SD) services. Developing conceptual drawings that capture the project’s overall vision. This phase establishes the fundamental design direction and helps in obtaining initial approvals.
- Design Development (DD):
Building on the schematic design, our Design Development (DD) services refine and detail the project. This phase involves further collaboration with stakeholders to solidify the design concept. Incorporating structural and mechanical systems for a comprehensive understanding.
- Construction Document (CD):
We ensure thorough and precise Construction Document (CD) preparation. These documents include detailed drawings, specifications, and other essential information required for the construction phase. Minimizing errors and streamlining the building process.
PLEASE CONTACT US FOR QUOTATION


